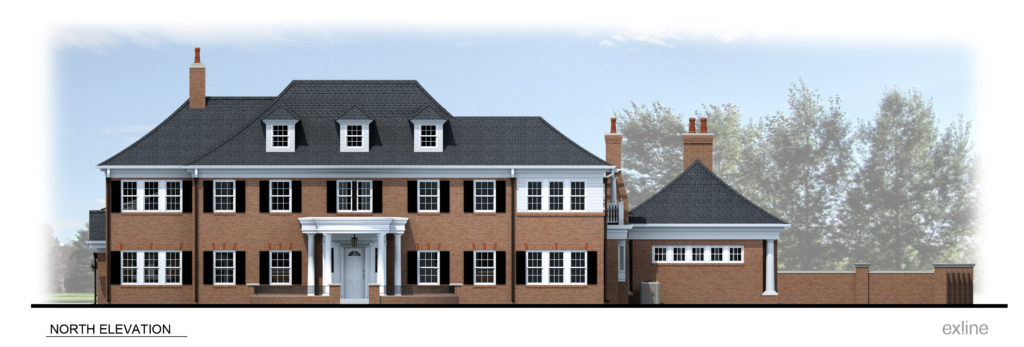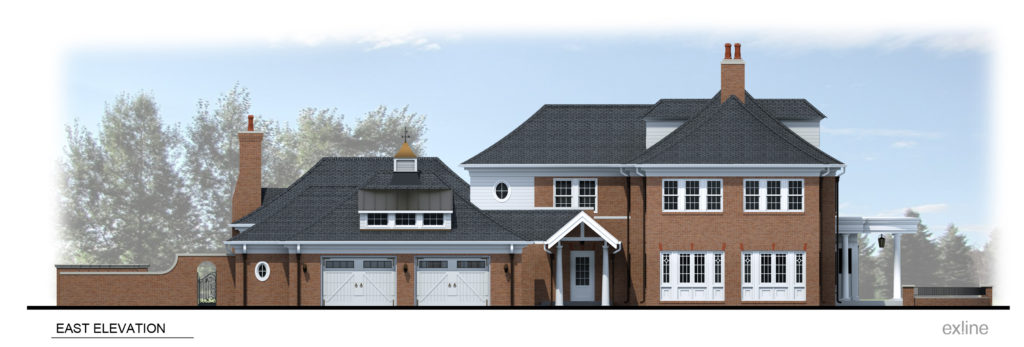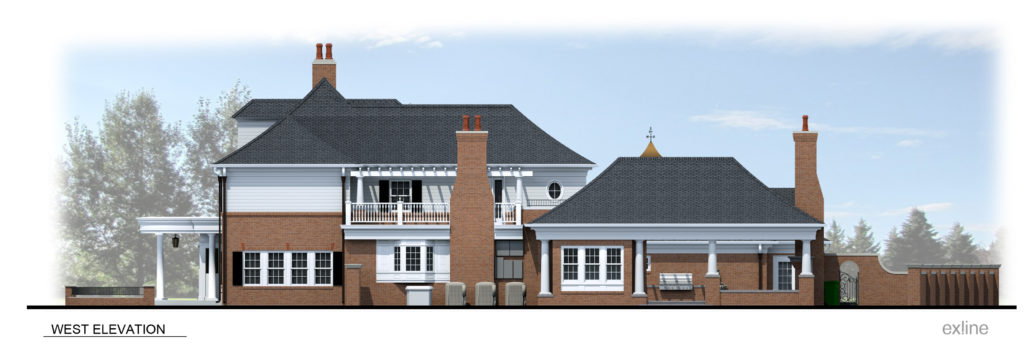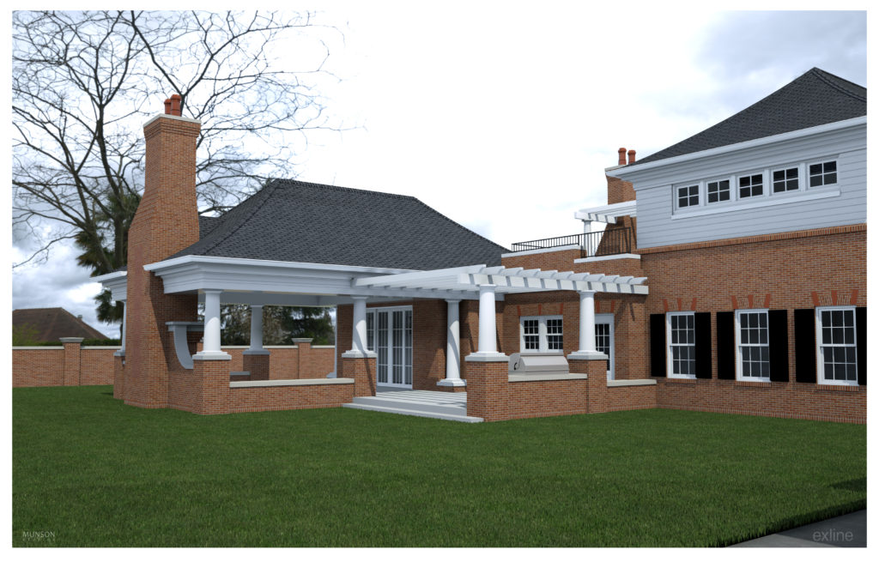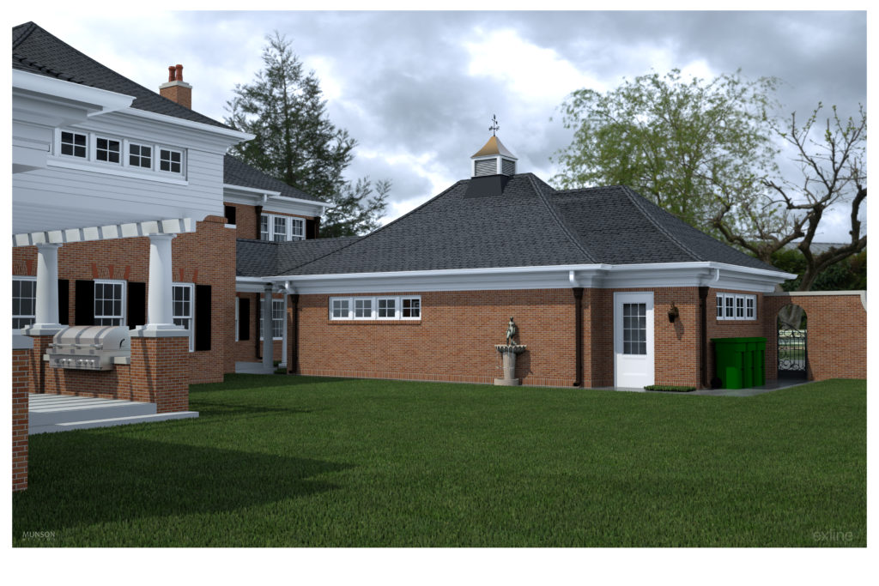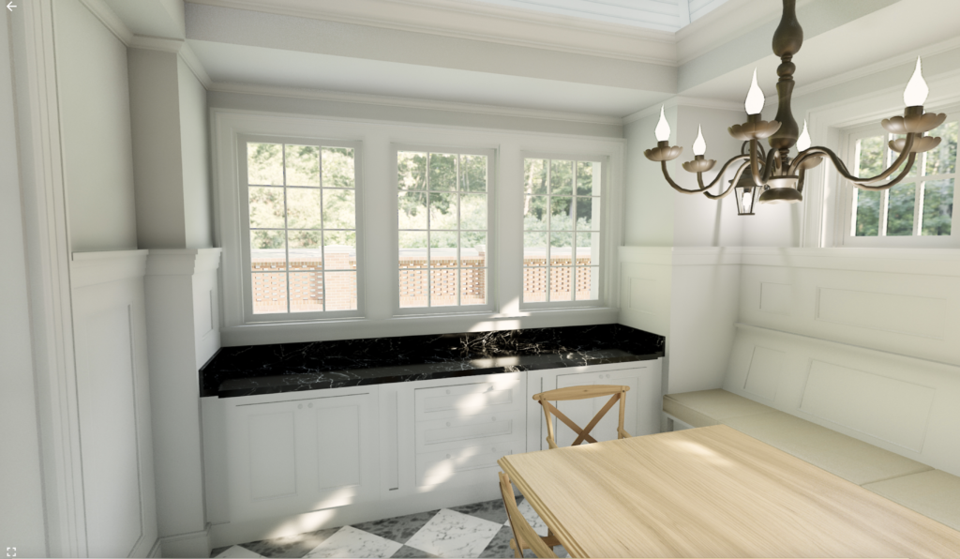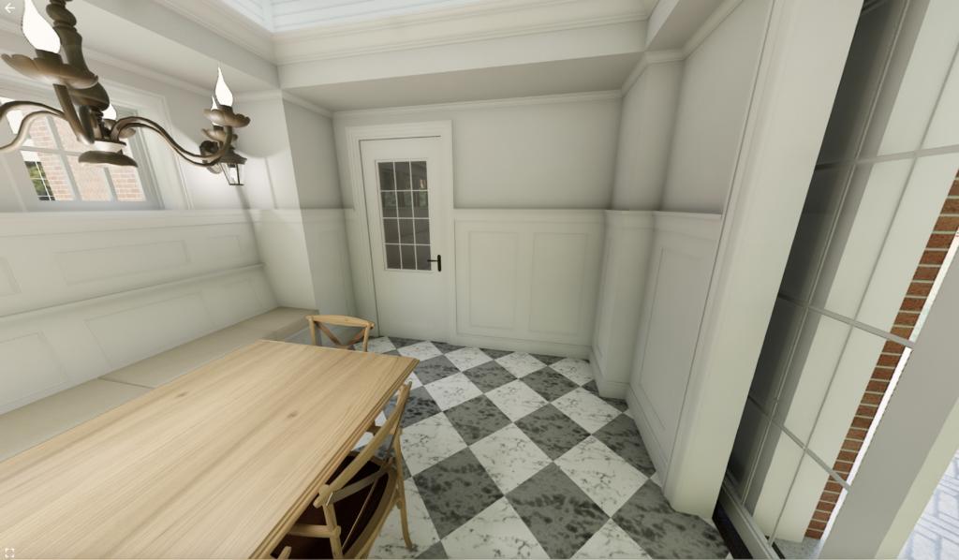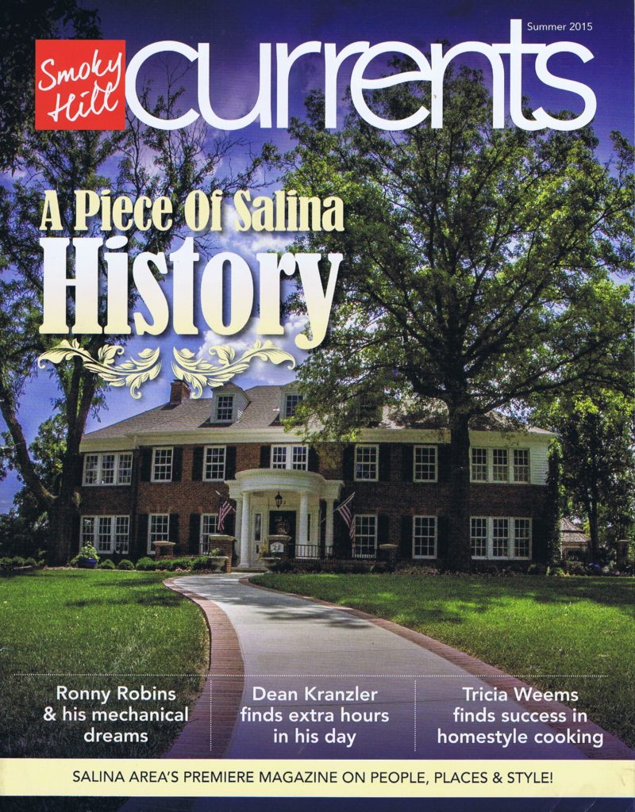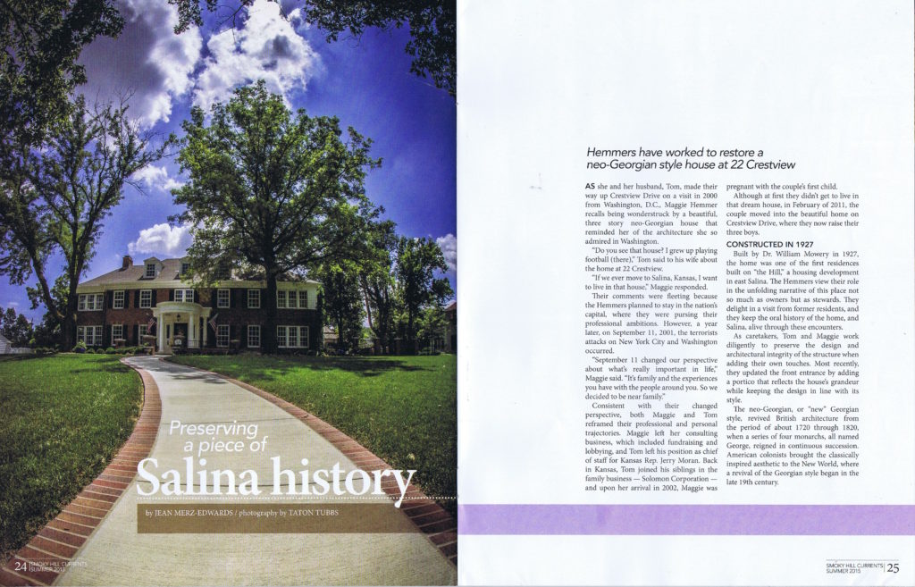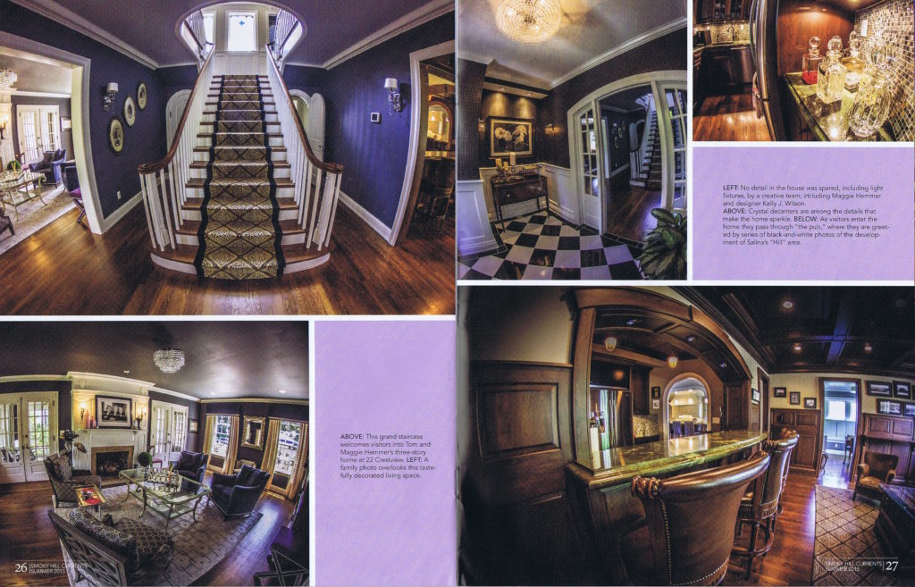FEDERALIST FINERY
AN EXTENSIVE REMODEL & ADDITION TO A 1920s FEDERALIST MANSION
Perhaps the best endorsement is a repeat client... Exline Design & Architecture was first retained to assist with the updating and re-design of the interior of this stately mansion in 2010. In 2012, EDA was called back to design a new front entrance, and then again in 2017 for a major addition planned for the back of the home's southern exposure. The greatest sensitivity was given to developing design concepts that were aesthetically in-keeping with the existing Federalist styling of the original 1920s architecture, while bringing the latest in modern conveniences and construction techniques to the project.
The latest new construction includes a two-story room addition that enlarges the second story Master Bedroom and the family's Great Room on the main level. A new garden pavilion has been added into the backyard creating an "outdoor living room" with a wood-burning fireplace and an indoor/outdoor dining room with panoramic glass pocket doors. Then a new "carriage house" Garage with a Garden Room and a perimeter masonry garden wall were all included as the final elements of the design.
PROJECT TEAM:
Architect: Mr. David E. Exline, AIA, NCARB, Exline Design & Architecture; Local Architect: Mr. Jeff Gillam, JGR Architects; 3D Imaging: Mr. Mike Munson, Munson Studios; Structural Engineering: Mr. Jim Manley, Manley Structural Engineers; Landscape Design: Ms. Della Berger; General Contractor: Mr. Scott Carney, Carney Construction.

