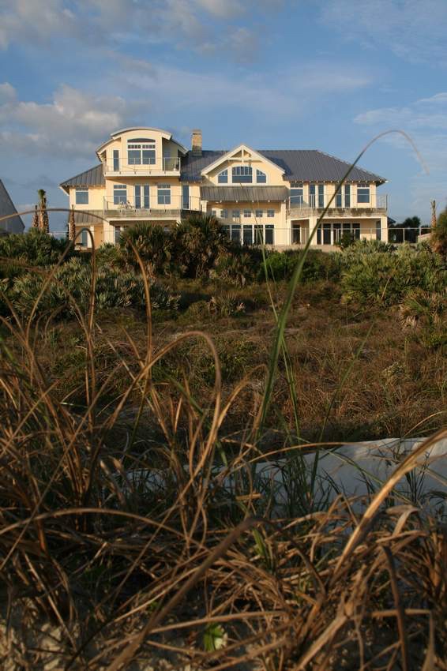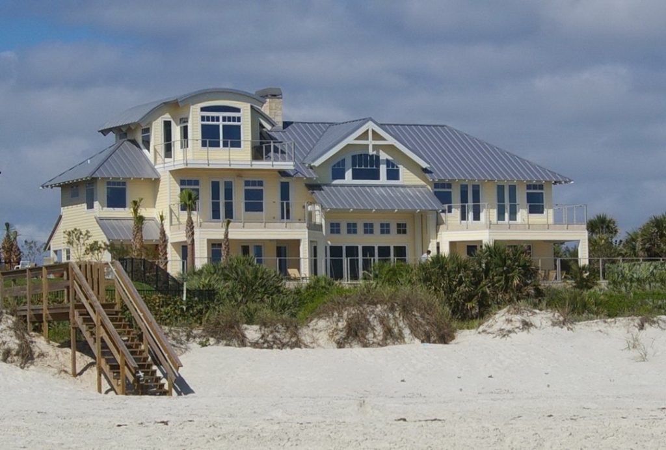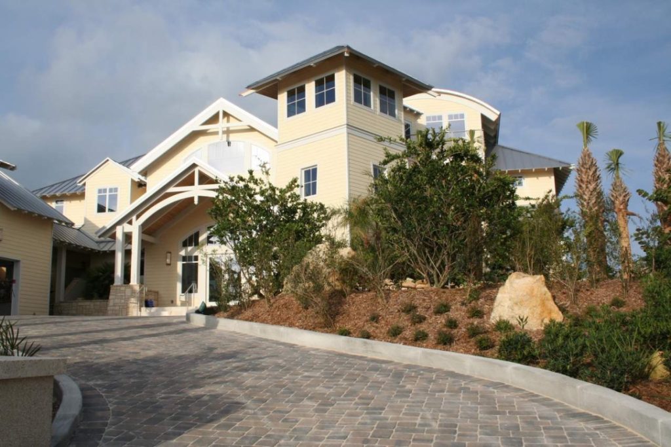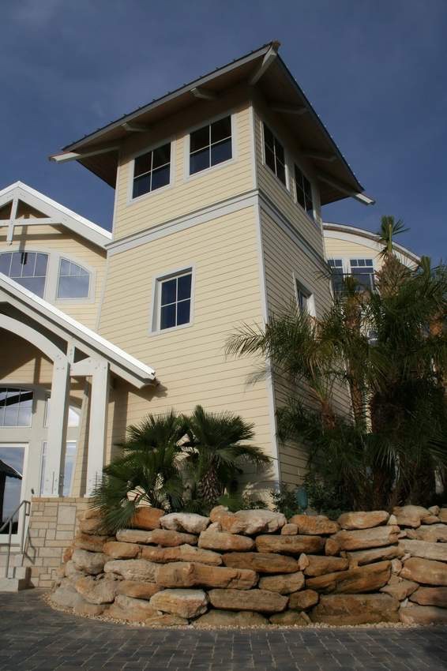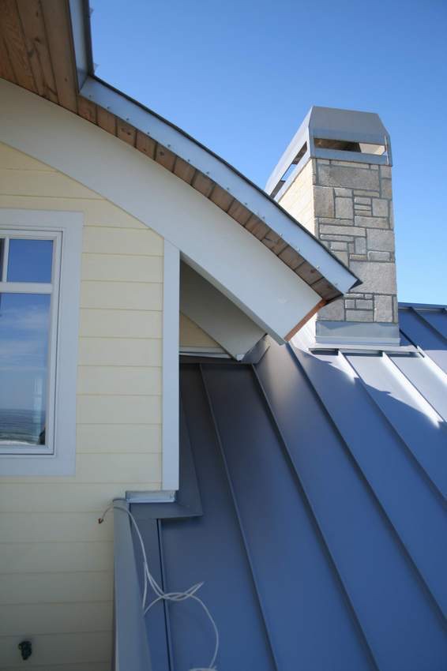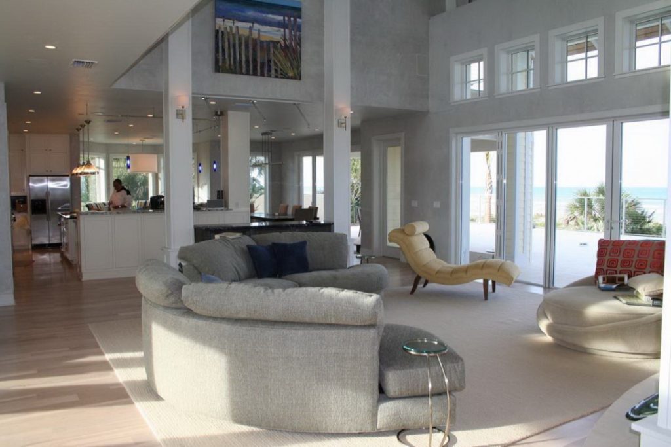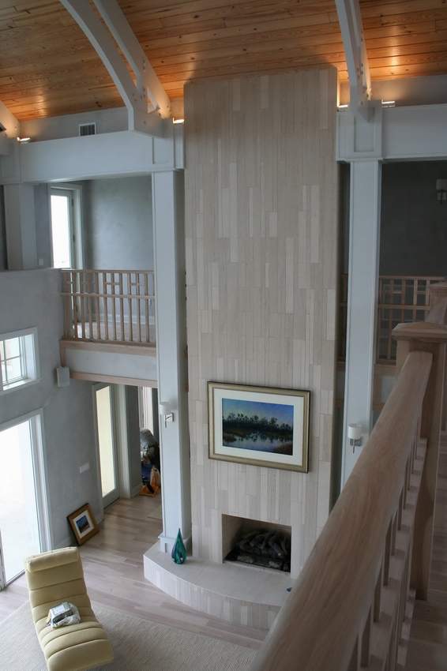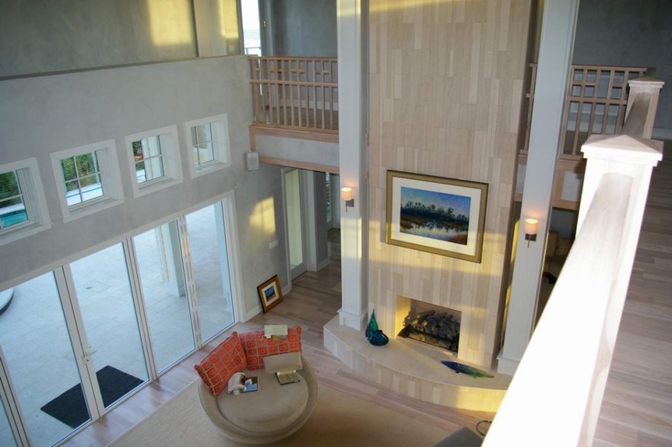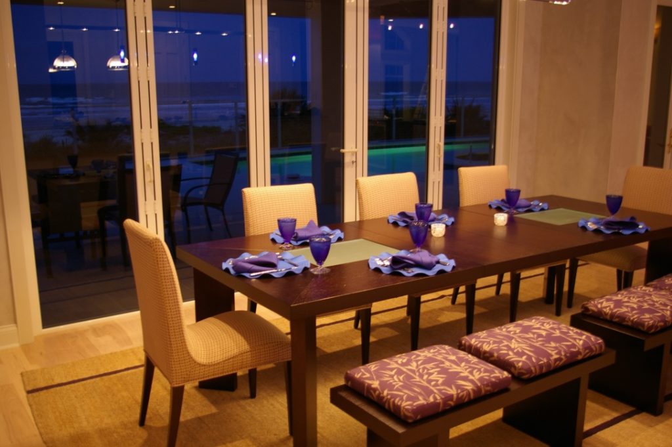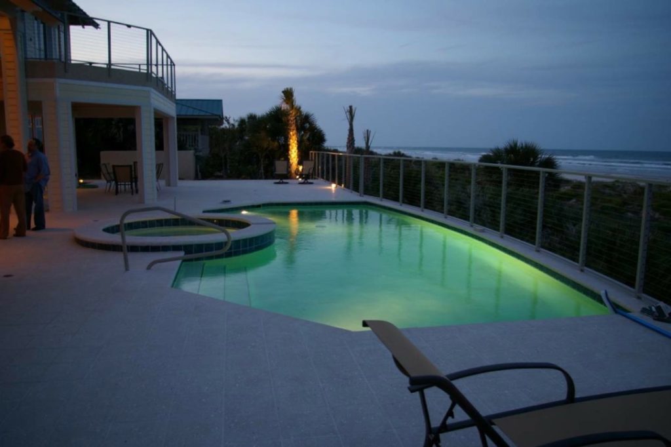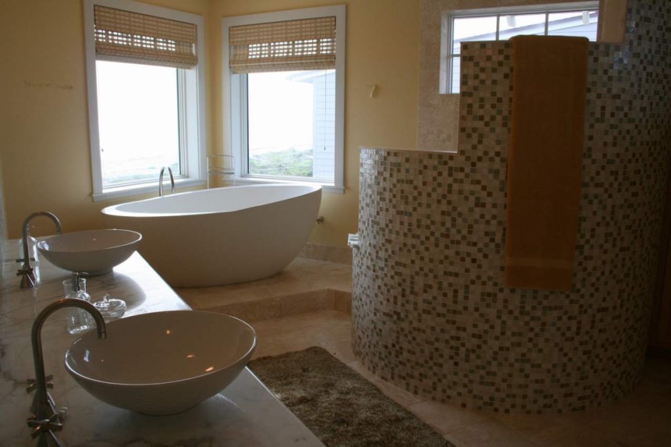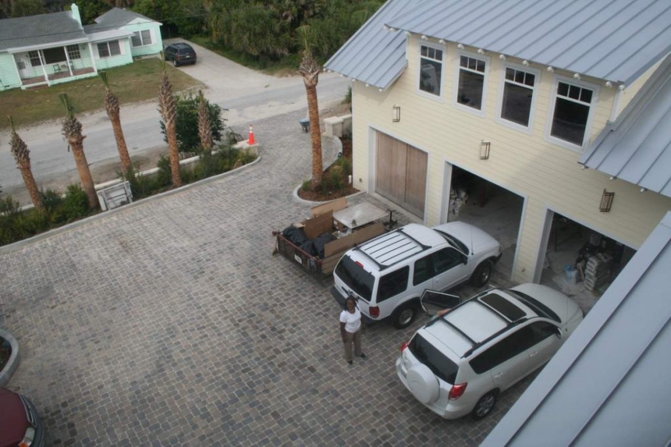CALIENTE MAR
A SEASIDE WEEKEND RETREAT
Spacious casual living for a demanding corporate lifestyle was in order for this seaside residence on the Atlantic coast of Florida. The gracious 7,000 square foot floor plan provides the ultimate in family weekend comfort as well as an ideal location for hosting rather intimate dinner parties and/or smaller scale business retreats. Borrowing from a "Key West aesthetic", the whimsical lines of the architectural composition seem to invite all who visit to kickoff their shoes and enjoy their surf & sandy home away from home. Rising from the dunes surrounding the street-side facade is a towering stair structure with sloping wall-lines that look a bit like a lap-sided lighthouse. Gracious overhanging eaves, exposed rafter tails, and a standing metal seam roof further enhance the home's exterior expression of casual beach side comfort and informal living.
The ocean front facade opens to environmentally protected dues and then an unobstructed view of the Atlantic surf. The home's soaring Great Room features exposed wooden trusses and a towering coquina-clad fireplace that adds even more casual warmth to any relaxing day at the beach. An unlimited amount of florida sunshine was an essential part of the client's desire for the summer home's interior, as the living room's bi-fold glass doors fully open to the beach side patio and sparkling lap pool.
PROJECT TEAM:
Architect: Mr. David E. Exline, AIA, NCARB, Exline Design & Architecture; 3D Imaging: Mr. Mike Munson, Munson Studios.

